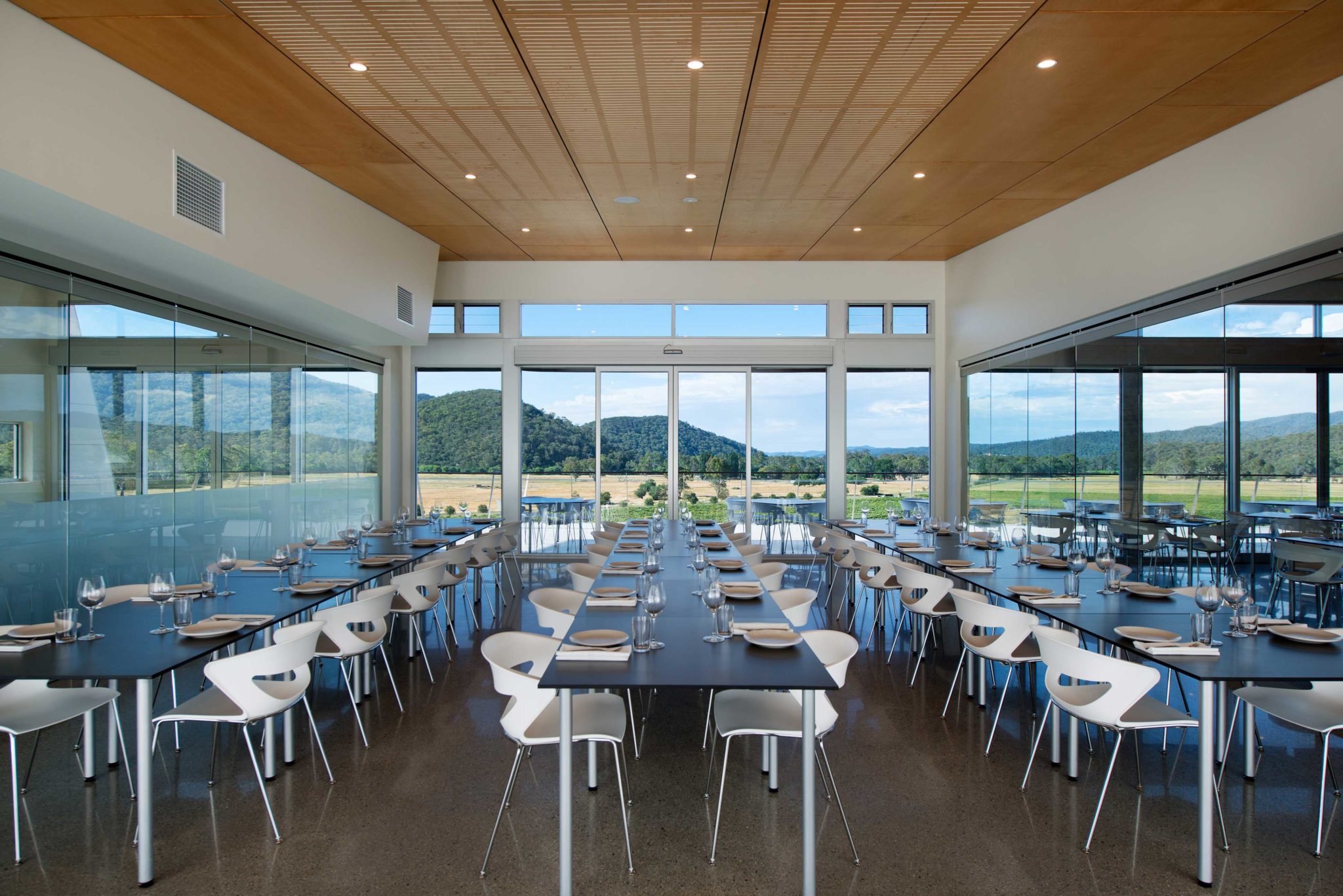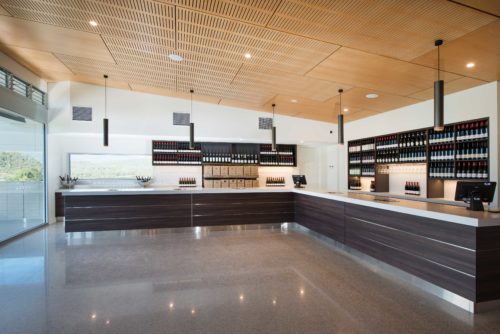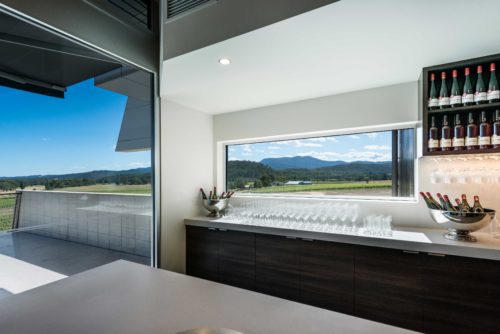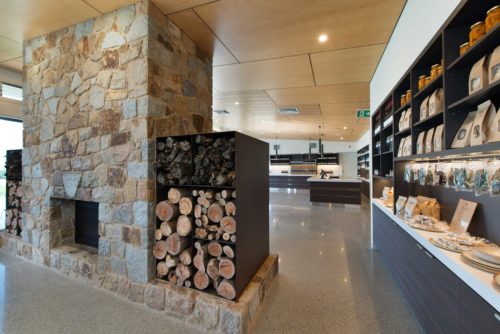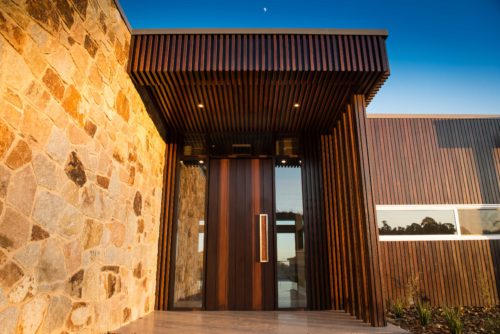In 2016, M. G. Design & Building won 3 of the National Association of Building Designers awards for Chrismont Winery: the coveted National Building Design of the Year, Best New/ Alteration/ Addition Design – Commercial and Best Interior Design – Non-Residential.
The project was a 20-year dream in the making, with the client’s love of wine and organic Italian food fusing to create a cellar door and restaurant perched over their 30 + year old vineyards. They wanted an enduring contemporary centrepiece whilst retaining the identity of warmth and hospitality unique to their area.
With a perfect northerly orientation and unsurpassed views of the Black Ranges, Chrismont Winery has now become a destination for food and wine lovers, having been named the region’s ‘Cellar Door with BEST Food’ by Gourmet Traveller WINE 2017.
Mark Gleeson was the designer behind this project.
At the time, Chrismont was a first for the seasoned residential building design and interior design agency, but Mark’s ability to focus on a guest’s experience still resulted in an award-winning design for this non-residential project.
With a keen understanding of the brief, Mark paid careful attention to the dining experience to ensure hospitality was at the core of the project. He sourced local components for the build as a tribute to the area, successfully creating an inviting space with a stunning vista.
Merging beauty of form and functionality, Mark’s design takes into account the different ways the public and private areas are used: cellar door, restaurant, kitchen, office, conference and storage areas. Versatility as a retail and restaurant space, beautiful views and contemporary design were all considerations which needed to be balanced out by practical applications.
Mark was conscious that the large space and the components used in the build did not detract from the guest experience – namely, acoustics.
“An expansive space with concrete floors and glass partitions needs to have great acoustics. Without it, customers wouldn’t be able to hear each other talk, so it was imperative to invest in acoustic engineering in this area.”
This foresight led to working with an expert sound engineer to install acoustic panels in the angled Hoop Pine plywood ceilings.
Framing the views in the double-glazed window and creating an elongated line using custom joinery creates an inviting and contemporary space.
The dark chocolate cabinetry in the cellar door and restaurant contrast against the light bench tops and highlights the rustic textures of the woodpile in the fireplace. The naturalistic finish of the custom-made joinery adds an element of warmth and tactile comfort to the simplicity of the room.
The sleek lines of the custom cabinetry in Navurban™ dark finish carries through from the cellar door to the restaurant and retail display, allowing the produce on sale to pop.
The restaurant and cellar door areas are defined by a double-sided natural stone fireplace (built using local ‘Glenrowan’ stone), anchoring the feature as a focal point yet keeping the flow of the open-plan views.
State-of-the-art engineered acoustic panelling in the ply ceiling flows throughout the building, fulfilling a functional as well as aesthetic need.
From the spotted gum entry-way to the attention to detail on acoustics, M. G. Design & Building’s Chrismont Winery shows how purposeful design and respect for the client and location can create an elegant, award-winning classic.
Designer:
M. G. Design & Building Pty Ltd – www.mgdesignandbuilding.com.au
Builder:
Bright Alpine Builders Pty Ltd – www.brightalpinebuilders.com.au
Joinery:
Wilko Cabinets – www.wilkocabinets.com.au\
Engineer:
Belvoir Consulting – www.belvoirconsulting.com.au
Photography:
Matthew Mallet – Photography – www.matthewmallett.com
Enquiry
Connect with
Our Specialists
Have a question or need assistance?
Please fill out the form below with your details and specific inquiry, and one of our specialists will get back to you promptly.
